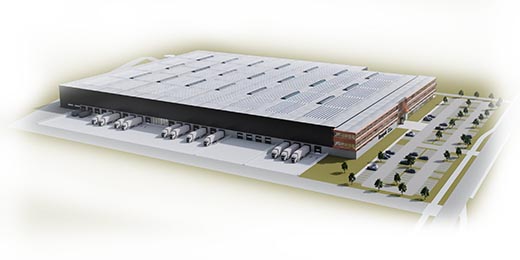
Solar panels and skylights on the roof are just two of the components of the new Ranpak building that will add to its overall sustainability.
Press release from the issuing company
Consolidates three facilities into one built for future growth and designed with consideration of neighboring homes and businesses in mind
Concord Township, Ohio – Ranpak Holdings Corp. (“Ranpak”), a global leader of environmentally sustainable, paper-based packaging solutions for e-commerce and industrial supply chains, announced it is partnering with well-respected real estate developer Boelens de Gruyter to create a brand-new facility in Kerkrade, Limburg, The Netherlands. The new development will consolidate the company’s Protective Packaging and Automation businesses into one location that allows for more efficient operations with better team interaction and innovation in a highly sustainable facility. Additionally, the facility is being built specifically with the customer in mind, driving an enhanced experience for all visitors and employees. This project consolidates three existing European facilities into one, with 350 employees and a plan for future growth. The facility will include manufacturing, engineering, warehousing, research and development and other office spaces along with a new inspiring Customer Experience Center. The building is expected to be completed by October 2022.
“The starting point for this project was the fact that we needed 60% more production space and double the office space to accommodate growth. It also gives us the opportunity to integrate Ranpak Protective Packaging Solutions and Automation into one modern and inspiring facility while also making the terrain more sustainable and improving the area as a whole,” said Eric Laurensse, managing director, Ranpak Europe. “In addition to using sustainable energy, including solar panels on the roof and plenty of windows and skylights for natural lighting, we are also providing charging stations for electric vehicles and bicycles. We are paying close attention to landscaping, minimizing water consumption and adding trees to the site. We have made major changes in the design phase, so that the quality of life for the neighbors will not be disrupted as a result of our operations. This is in line with our tagline: Deliver a Better WorldTM, not only for our customers, but also for our neighbors and employees.”
The building comprises 25,000 m2 of production space and logistics, 3,100 m2 of offices and more than 500 m2 for the new Customer Experience Center. The building features a contemporary design including an attractive finish that mimics the look of Ranpak’s paper products. It is an energy-neutral facility that features full recycling and waste management capabilities, is fully temperature controlled and will use no fossil fuels for heating, with solar panels being the primary energy source to heat the building from the floor. The design qualifies for a “very good” ranking according to BREEAM, the world’s leading sustainability assessment method for master planning projects, infrastructure and buildings. The placement of the building on the property and the routing of trucks has been designed to create minimal impact on the homes, businesses and recreational areas that are nearby.
“We needed more professionals and more business space to meet demand for our products, which is higher than ever due to current market conditions and trends,” Laurensse added. “This facility meets both of those objectives as well as ensuring the availability of professional jobs for the community that pay well and offer a safe and healthy working environment.”
For more information about Ranpak, please visit: https://www.ranpak.com/uk/.
© 2024 WhatTheyThink. All Rights Reserved.